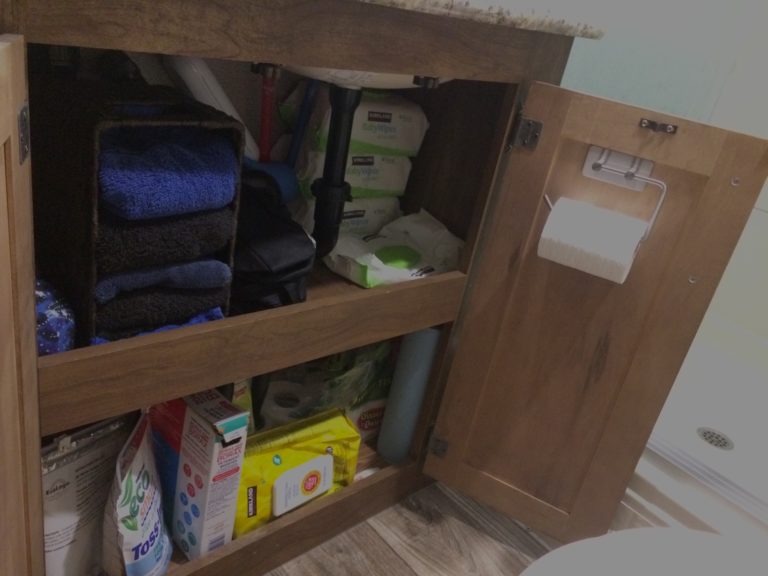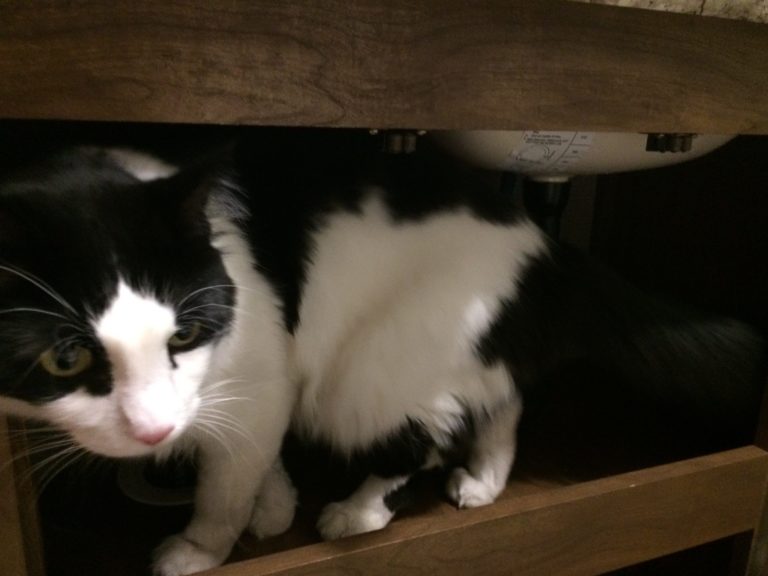As we continue our quest for space optimization, we discovered some wasted space in the cabinet below the sink. Only the top half of the total cabinet space was usable as a cabinet when we bought it. The lower half of the space was closed off with a panel, in order to hide the plumbing connections and electrical runs.
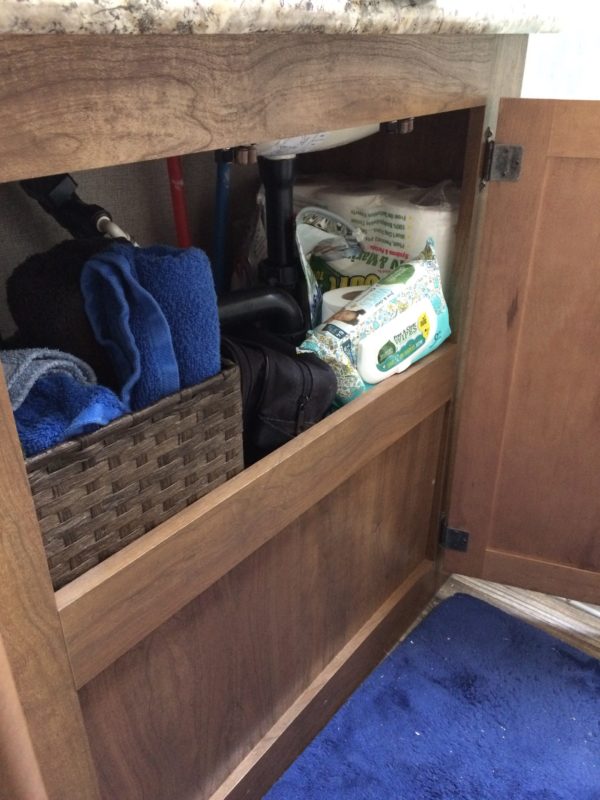
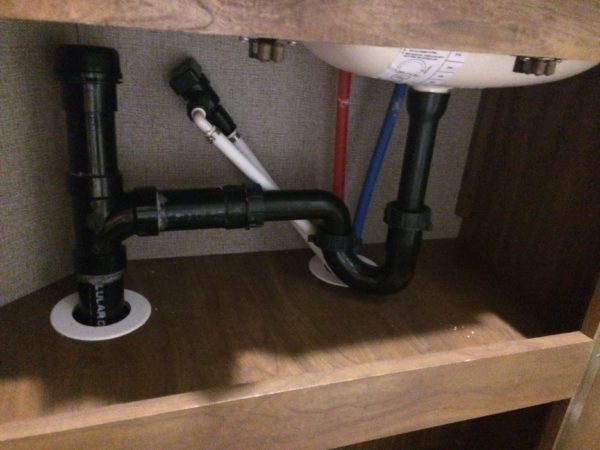
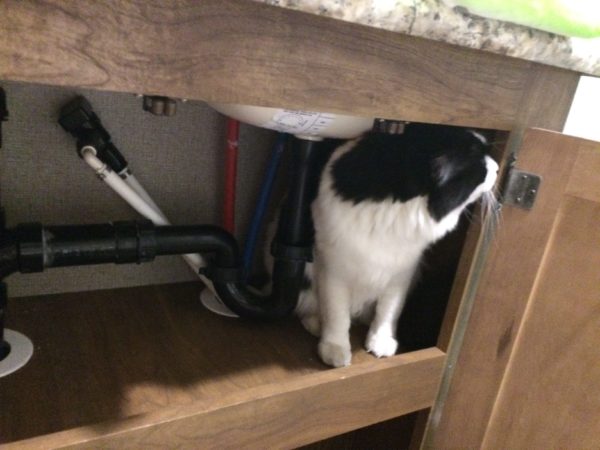
The area below the sink was opened for a previous project where I found myself tracking down a water leak. The space was closed off with a ¼ inch plywood panel to protect the water lines, drain, and some electrical feeds. When repairing the leak, I realized this area still had quite a bit of usable space, if I made a few modifications.
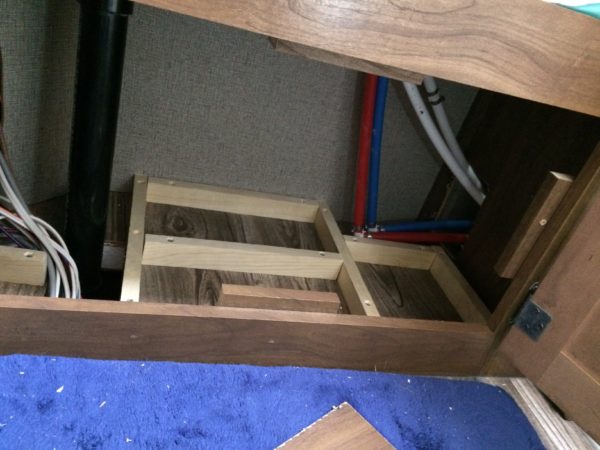
My plan was to install a sub-floor in the cabinet and close off the areas with the water and electrical feeds using floating walls. I started by adding a grid of boards to the bottom of the cabinet space to support the new sub-floor and allow for some clearance to route the wire. I cut a paper pattern for the usable floor area and used that to cut a sheet of ¼ inch plywood. The cabinet will see a lot of use, so I lined these parts with woodgrain shelf paper for durability and to match the existing wood.
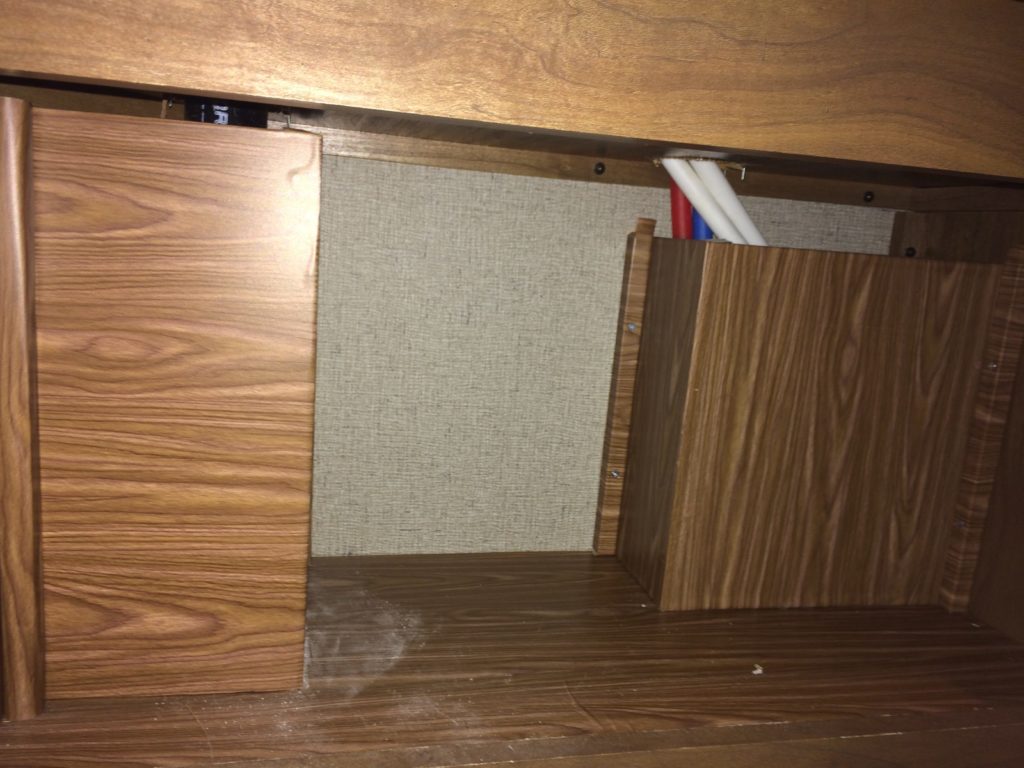
The floating walls were cut from the same paneling as the sub-floor. The walls are attached to the cabinet face and the new floor of the cabinet, and the job is done.
This new area more than doubled our usable space under the sink!
